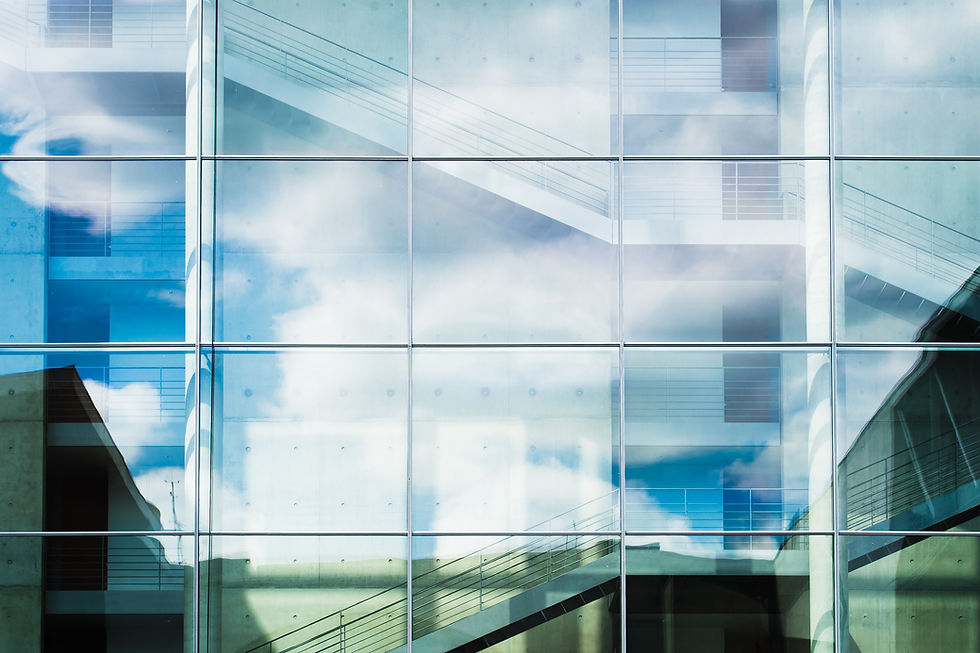top of page

CERM-EX COLD-FORMED STEEL STRUCTURES
Our cold-formed steel profiles are used for all types of construction projects. We design different sizes and thickness of steel profiles. All our projects are produced according to precise specifications.
- Cold-formed profiles
- Custom-made production
- Profiles available in different widths: from 75 mm to 250 mm.
- Steel gauge: 0.70 - 2.00 mm
- Excellent protection against corrosion.
Advantage of Cold-Steel Framing
Cold -formed steel framing technology, also known under the name of light steel framing structures, is a construction technique that i already widely used in numerous countries. This method undoubtedly as many advantages.

Sustainability
A considered and sustainable choice for the generations to come.
Accuracy
The profile sections are made within an accuracy of 0.1 mm.
Strength
Light gauge steel material is used to give the highest resistant/weight ratio in the world
Lightness
CERM-EX offers a light gauge construction solutions.
Quick
A light steel framework gives a significant time-saving on site.
Who are CERM-EX's frame aimed at?
Private Customer
Are you looking for a sustainable construction method?
Choose light steel framing from CERM-EX.
You are already working with a contractor/architect:
Ask them to contact us in order to discuss particulars with us.
You don't have a contractor/ architect yet:
We can put you in contact with one of our partners in your region.
Contractors
We supply our steel frames to contractors and construction companies. We send requests for information from private customers regarding construction project to our partners.
Would you like to become our partner?
Please contact us for more information.
Architect
- Design and drawings

- Stability study
- Light steel framing production
Construction
Project
Contractor
- Erection on site and cladding
ISTANBUL ÇAMLICA TV AND RADIO TOWER
Project Data:
-
Location: Istanbul, Turkey
-
Client: UAB Infrastructure General Directorate of Investments
-
Architect: Melike Altınışık
-
Main Contractor: Sarıdağlar İnşaat ve Tic. AŞ
-
Structural Engineer: Balkar Engineering
-
Mechanical Engineer: Çilingiroğlu Engineering
-
Project Area: 10,000 m2
-
Project Period: May, 2016 - November, 2019
-
Weight of antenna: 950 Ton
-
Weight of facade segments: 960 Ton
-
Total weight of facade: 6,720 Ton
-
Work Description: CERM-EX has been responsible for the structural steel fabrication and assembly of the Tower.
-
Brief summary of the project: The Tower total height reaches 369 meters, 203.5 meters being reinforced concrete structure and 165 meters being the transition area of the steel antenna height, peaking at 587-meter from the sea level. That is to say, it will be beyond being a TV-Radio tower and it will rather act as a futuristic artwork that brings together tens of towers dispersed along both groves and that will, once complete, contribute to the silhouette of Istanbul.
CONTACT OUR TEAM

Süleyman Durak
Director, Structural Steel Assembly & Installation
Contact Süleyman Durak
Featured Projects
bottom of page










