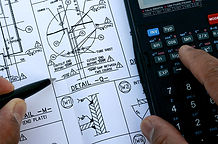top of page

CERM-EX COLD-FORMED STEEL STRUCTURES
Our cold-formed steel profiles are used for all types of construction projects. We design different sizes and thickness of steel profiles. All our projects are produced according to precise specifications.
- Cold-formed profiles
- Custom-made production
- Profiles available in different widths: from 75 mm to 250 mm.
- Steel gauge: 0.70 - 2.00 mm
- Excellent protection against corrosion.
Advantage of Cold-Steel Framing
Cold -formed steel framing technology, also known under the name of light steel framing structures, is a construction technique that i already widely used in numerous countries. This method undoubtedly as many advantages.

Sustainability
A considered and sustainable choice for the generations to come.
Accuracy
The profile sections are made within an accuracy of 0.1 mm.
Strength
Light gauge steel material is used to give the highest resistant/weight ratio in the world
Lightness
CERM-EX offers a light gauge construction solutions.
Quick
A light steel framework gives a significant time-saving on site.
Who are CERM-EX's frame aimed at?
Private Customer
Are you looking for a sustainable construction method?
Choose light steel framing from CERM-EX.
You are already working with a contractor/architect:
Ask them to contact us in order to discuss particulars with us.
You don't have a contractor/ architect yet:
We can put you in contact with one of our partners in your region.
Contractors
We supply our steel frames to contractors and construction companies. We send requests for information from private customers regarding construction project to our partners.
Would you like to become our partner?
Please contact us for more information.
Architect
- Design and drawings

- Stability study
- Light steel framing production
Construction
Project
Contractor
- Erection on site and cladding
Structural Design & Detailing
Structural Steel Design Services
Our high-rise specialists understand that the success of tall building design depends on the relationship between the structure and services. We therefore combine advanced analytical tools with a complete palette of high-rise technical expertise to design building cores that create maximum value and solve our clients’ biggest challenges.
With an enormous task-force, our structural design deliverable include:
1- Structural load calculations
2- Foundation design
3- Roof structure design
4- Structural element design such as plates and shells.
5- Structural sheet metal product design
6- Structural analysis for various loads
7- Steel deck design
8- Welded/Bolted connection design
9- Frame design drawings
10- Lintel design drawings
11- Structural stacks, skids, tanks designs
12- Steel angle & channel design
13- Plant structure design
14- Floor vibration analysis
15- Base isolation design
Our structural design practices deliver efficient solutions for residential township, commercial, education and institutional buildings, healthcare sector, oil and gas industry and various other processing plant constructions.

Design Software
CSI SAP2000

CSI ETABS

CSI SAFE

SCIA

Autodesk Robot Structural

Bentley Staad.Pro
RFEM


Tekla Structural Designer

Structural Steel Detailing Services
We are specialized in producing a very precise and accurate 3D models of structural steel and miscellaneous steel and high quality detailed structural steel and miscellaneous steel fabrication shop drawings that follow clients’ customized standards. We use the two leading world software for steel detailing – Autodesk Advance Steel and Tekla Structures, providing import-ready models for different software packages. Using these steel detailing software and guided by our many years of experience in this area of construction industry, we simplify and resolve even the most complex steel structures.
CERM-EX team believe in keeping a detailing in house. It allows us to quickly react to design changes, streamline the detailing schedule of a project, and most importantly limits the possibility of errors that can delay the customers job. Structural steel detailed and fabricated along with the miscellaneous steel by the same company helps to eliminate problems down the road. Like missing connections for stairs & handrails. We detail all of our projects using Tekla Structures, which easily exports models to 3D .pdf and BIM programs so our customers see exactly what they are getting once the job is fabricated and erected.


MORE INFORMATION
Design Codes and Standards
bottom of page





